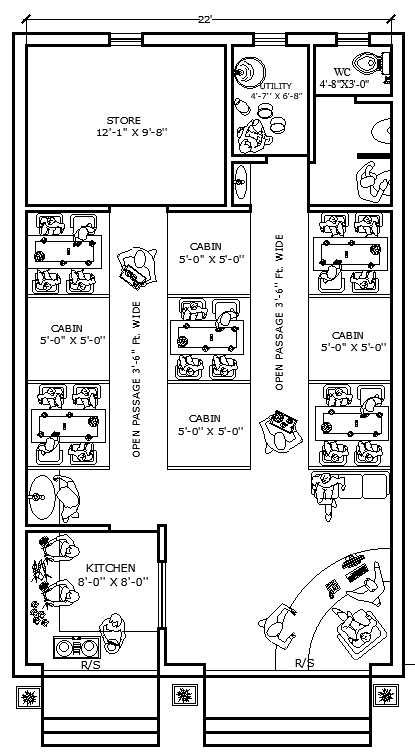22ft x 37.3ft Restaurant Layout Plan Design | AutoCAD DWG Download File
Description
Download a 22ft x 37.3ft restaurant layout plan designed to optimize both functionality and customer experience. This AutoCAD DWG file includes a well-organized seating area, a welcoming reception area, a manager’s cabin, a fully equipped kitchen, a storage area, utility space, and modern washrooms. The layout maximizes space efficiency while ensuring smooth operations, making it ideal for restaurant owners, designers, and architects. The design emphasizes customer comfort while providing staff with a practical workflow, from kitchen to table. Download this AutoCAD DWG file today to create a restaurant that balances aesthetic appeal with functional excellence.

Uploaded by:
Eiz
Luna

